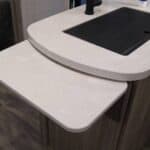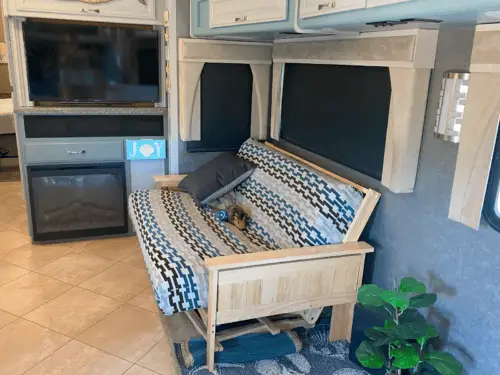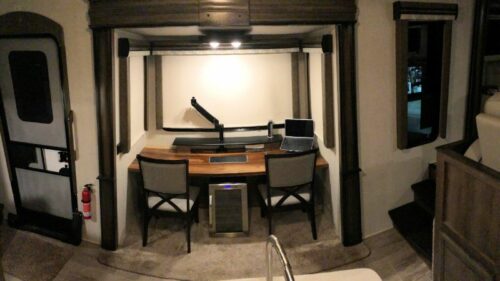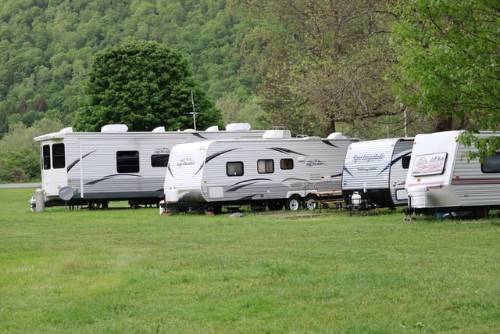As the birth of our first child was drawing near, we started thinking about a larger RV to hold the growing family. Our one bedroom camper offers plenty of room for the two of us, but a third person would make it tight.
Looking into the Titanium’s two small bedrooms in the rear of the fifth wheel.
We looked at various RV models that can accommodate two adults and one child, and have all of the amenities needed for the fulltimer lifestyle.
If you have ever done a similar search, you know that these criteria are difficult to find in a recreational vehicle. In fact, we could hardly find a single RV with two walled-in bedrooms.
Several motorhomes and fifth wheel models offered a second bedroom, but the Titanium 36E41, with its three separate bedrooms and two baths, stood out among the rest.
The Titanium’s master bedroom in front of the trailer has a typical layout, as found in most fifth wheels. In the rear, the two small bedrooms contain a set of bunk beds, chest of drawers, cabinet space, windows, and a shared bathroom in the middle.
What appealed to us most about this layout is that the parents can have their own bedroom and bath, and can travel with up to four kids in the bunks.
Original founder and writer for Changin' Gears. Former full-time RVer!
-
Charlie Kerekeshttps://changingears.com/author/charlie-kerekes/
-
Charlie Kerekeshttps://changingears.com/author/charlie-kerekes/
-
Charlie Kerekeshttps://changingears.com/author/charlie-kerekes/
-
Charlie Kerekeshttps://changingears.com/author/charlie-kerekes/











